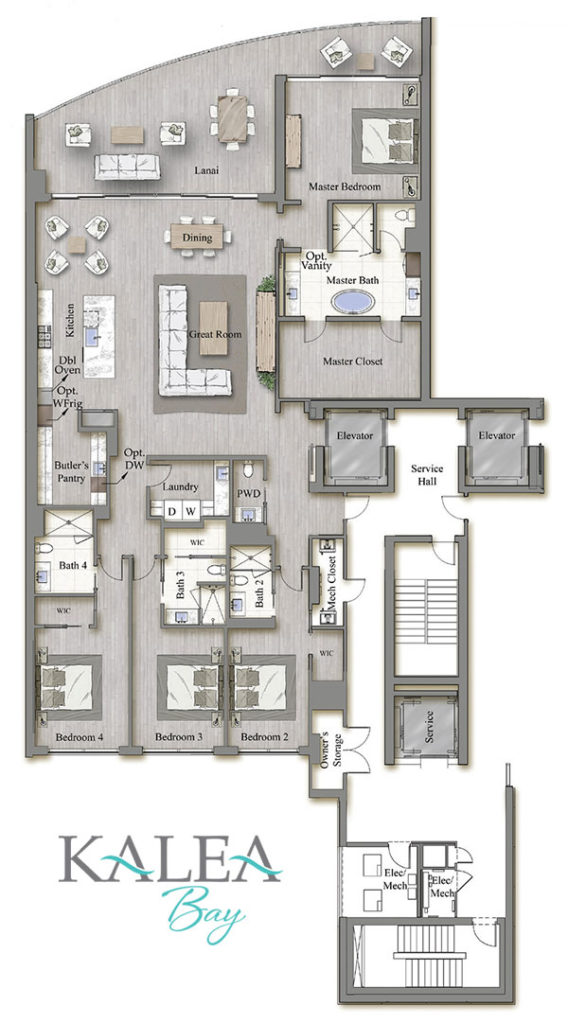High Level Finishes & Standard Features:

- Hardwood Floors Through-out all Main Rooms and Bedrooms
- LED Lighting Plan
- Smart Home Ready
- Energy-efficient, Impact Resistant Windows
- Ceiling to Floor Window Walls
- Solid-Wood Interior Doors
- Dual-Zone, High-Efficiency Air-Conditioning System
- Open-Air Large Glass Railing Lanais
- Private Elevator Foyers
- Spacious Laundry Area with Washer/Dryer
- All Bedroom En-Suites
- Wolf/Subzero Appliances
- Wolf Natural Gas Range
- Oversized Kitchen Island
- Butler Pantry with Prep Sink
- Luxury Cabinetry
- Quartz Countertops
- Master Bath- His and Her Vanities
- Oversized Walk-in Shower
- Seamless Glass Doors
- Soaking Tub
- Rohl Fixtures
Rooftop Terrace with Endless Views:
- 7,500 Square Foot Rooftop Terrace
- Open-Air Fitness Center
- Sky Lounge
- Negative-Edge Pool with Expansive Deck Area
Tower 300
Residence One
3,722 Total Square Feet
3 Bedrooms
3.5 Bathrooms
Den
VIEW FLOOR-PLAN
Residence Two
3,813 Total Square Feet
Open floor plan including dining nook and butler’s pantry
4 Bedrooms
3.5 Bathrooms
VIEW FLOOR-PLAN
Residence Three
3,922 Total Square Feet
Expansive lanai that runs the entire length of the residence
4 Bedrooms
4.5 Bathrooms
Great Room
VIEW FLOOR-PLAN
Residence Four
3,922 Total Square Feet
Spacious master suite that opens onto an expansive lanai for gorgeous views of the Gulf.
4 Bedrooms
4.5 Bathrooms
VIEW FLOOR-PLAN
Residence Five
3,813 Total Square Feet
Master suite with dual vanities, large walk-in-shower and closet.
4 Bedrooms
3.5 Bathrooms
Great Room
Den
VIEW FLOOR-PLAN
Residence Six
3,722 Total Square Feet
Perfect for entertaining, this home includes separate laundry room and butler’s pantry.
3 Bedrooms
3.5 Bathrooms
Den
VIEW FLOOR-PLAN
Tower 400
Residence One
3,723 Total Square Feet
4 Bedrooms
4 Bathrooms
Great Room
VIEW FLOOR-PLAN
Residence Two
3,813 Total Square Feet
Open floor plan including dining nook and butler’s pantry
4 Bedrooms
3.5 Bathrooms
VIEW FLOOR-PLAN
Residence Three
3,922 Total Square Feet
Expansive lanai that runs the entire length of the residence
4 Bedrooms
4.5 Bathrooms
Great Room
VIEW FLOOR-PLAN
Residence Four
3,922 Total Square Feet
Spacious master suite that opens onto an expansive lanai for gorgeous views of the Gulf.
4 Bedrooms
4.5 Bathrooms
VIEW FLOOR-PLAN
Residence Five
3,813 Total Square Feet
Master suite with dual vanities, large walk-in-shower and closet.
4 Bedrooms
3.5 Bathrooms
Great Room
Den
VIEW FLOOR-PLAN
Residence Six
3,723 Total Square Feet
Perfect for entertaining, this home includes separate laundry room and butler’s pantry.
4 Bedrooms
4 Bathrooms
Great Room
VIEW FLOOR-PLAN
